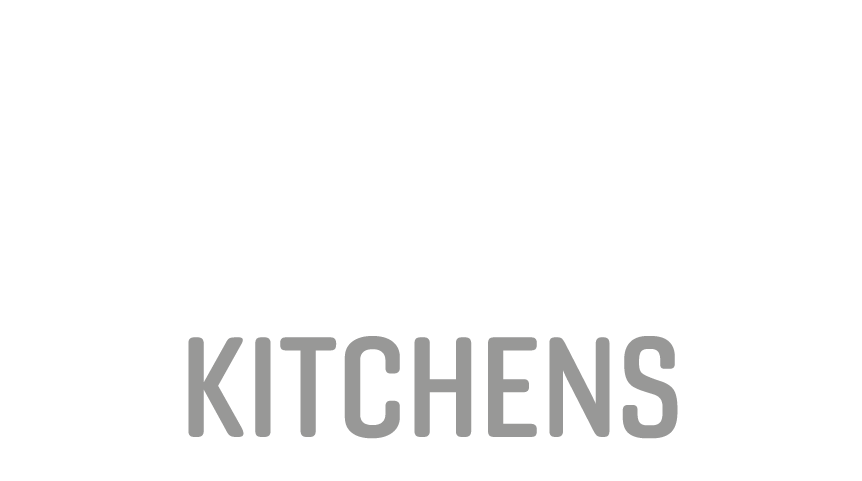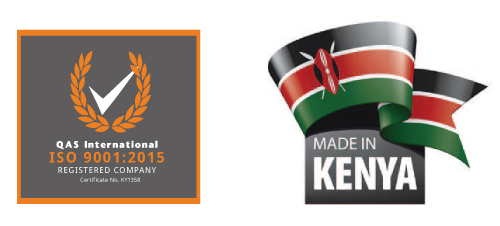Have you ever pondered what goes into the kitchen plan while creating your business’s kitchen? Ergonomics are important in commercial food preparation. It has an impact on the productivity of your back-of-house operations, helps you maximize space, and improves employee communication. It can also improve the safety of your kitchen.
Let’s take a look at a few different kitchen layouts and some considerations to make when determining which is best for your restaurant.

The top five kitchen layouts
Assembly line, island, zone-style, galley, and open kitchen are the five most popular types of commercial kitchens. Depending on the type of restaurant you want to open, the type of food you’ll be serving, and the amount of kitchen space your building provides, each has its own set of advantages.
1. Assembly line layout
This linear layout starts with food preparation and continues in a straight line to the area where you serve the food to your customers. This layout is best suited to fast food restaurants or kitchens with limited menus where speed and efficiency are the top priorities in terms of customer service.
This architecture is straightforward and allows for easy communication across the entire food production process.
2. Island Layout
If you have a lot of space in your kitchen, the island layout can be the ideal option. The food preparation element of the operation is located in the center of the kitchen, with all other stations arranged around it.
This arrangement places a greater emphasis on the meal preparation process and facilitates communication, with the food preparation station in the middle serving as the focal point for all conversation. This is best for eateries with a more varied menu and a selection of meals that may take longer to prepare than your typical quick-service sandwich shop or fast-food joint.
3. Zone-style layout
Each type of food preparation and creation procedure is assigned to a separate zone in this design. Consider a kitchen with a salad station, a frying station, and a pizza or soup station strewn about. This plan allows you to make a variety of foods at once while also keeping your kitchen orderly by breaking up the food preparation chores rather than following a straight line.
This is best suited for larger kitchens with a variety of meals, such as hotels, catering stations, or event cooking. This is not something that should be attempted in a tiny restaurant with limited space.
4. Galley layout
The galley arrangement distributes the various stations in your kitchen around the room’s perimeter rather than in the middle. Because most of the heavy equipment is located along one or two kitchen walls, this is a fantastic fit for kitchens with limited space because it allows your personnel to move around freely without getting in each other’s way. The kitchen’s entry and exit are normally on the other side of the equipment used to prepare your food.
5. Open kitchen layout
The open kitchen arrangement is likely the most distinctive, and the purpose of open kitchens is typically to create a unique dining experience that you won’t find in most other regular restaurants. The meal is made in front of or close proximity to the dining room attendees. While all cooking equipment that requires high heat should be kept a safe distance away from your guests, this kitchen style puts the behind-the-scenes action front and center, adding an element of entertainment to the dining experience. An open kitchen layout necessitates a sufficient quantity of room.
For inquiries contact us at; 0706606072 Or Visit us at Ananas Centre, Office 5, Westlands. Ring Road, Westlands, Nairobi


