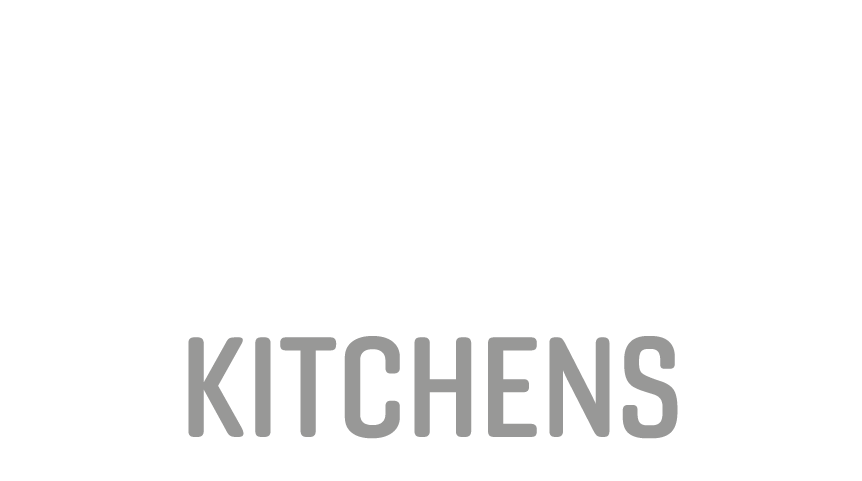Catering in the healthcare industry is unquestionably a specialized field with unique requirements. We have the expertise and experience to design the best kitchen for your needs.
Providing a range of menu selections, making meals that are appropriate for persons with dietary restrictions, and maintaining the rigorous hygiene standards expected of hospitals are just a few of the criteria that hospital kitchens and dining halls must meet.
When you turn to the experts at Henson Kitchens, you can be confident that we will work hard to ensure that your kitchen and dining room satisfy all of the essential requirements while also incorporating your vision for space.

Room Service Dining
The flexibility of a hospital kitchen to accommodate room service eating is one of its most significant features. Because many patients are unable to leave their beds, an effective and simplified system for transporting food trays to and from their rooms is critical.
Henson Kitchens will guarantee that your kitchen is properly prepared for this service, allowing you to rapidly prepare the trays, keep the food at the right serving temperature until it can be delivered to the rooms, and wash the returned trays.
Our Approach to Commercial Healthcare Facility and Hospital Design Consultation
Development of a Cafeteria Concept
Whether you want a classic eating area or a more diverse approach with a variety of different segmented “mini-restaurants,” Henson Kitchens can offer advice and help you come up with a layout that both you and your patients will enjoy!
Consultation on Interior Design
It doesn’t have to feel like a hospital cafeteria at your hospital cafeteria. Working with our experienced designer will help you create a more comfortable environment. We can also help you save energy in your kitchen or cafeteria.
CADD Design for your Healthcare Cafeteria and Kitchen
Don’t wait until the last piece of equipment is placed to see how your cafeteria and kitchen will look — we can utilize computer-aided design and drafting to show you how it will look before any building begins! A 3D walkthrough is also available upon request.
Coordination and project management
Anyone who works in a hospital understands how crucial communication is when working with others. When you work with Henson Kitchens, you’ll be assigned a project manager who will work with contractors, vendors, permitting officials, and others to ensure that everything runs smoothly.

Cooking and serving meals in the best possible condition to a large number of service users or residents while adhering to all sanitary standards might be difficult if the kitchen design is inadequate. Henson Kitchens can assist you on a variety of levels, whether you’re looking for a kitchen for a new home, need to upgrade an existing kitchen, or simply need guidance on your current setup.
For all your healthcare commercial kitchen needs talk to us at
0706606072 Or Visit us at Ananas Centre, Office 5, Ring Road, Westlands, Nairobi

